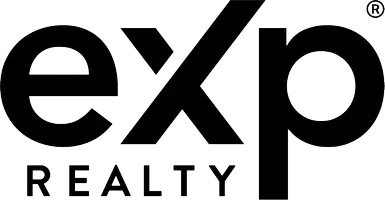For more information regarding the value of a property, please contact us for a free consultation.
Key Details
Sold Price $375,000
Property Type Single Family Home
Sub Type Single Family
Listing Status Sold
Purchase Type For Sale
Square Footage 1,818 sqft
Price per Sqft $206
Subdivision Fairview Sub
MLS Listing ID 50167269
Sold Date 04/01/25
Style 2 Story
Bedrooms 3
Full Baths 2
Half Baths 2
Abv Grd Liv Area 1,818
Year Built 1989
Annual Tax Amount $3,843
Tax Year 2024
Lot Size 10,018 Sqft
Acres 0.23
Lot Dimensions 84x119
Property Sub-Type Single Family
Property Description
***OFFER DEADLINE FRIDAY 2/28 @ 6:30PM*** This colonial in Sterling Heights offers a spacious and inviting layout. The cozy family room features a warm fireplace and seamlessly opens to the kitchen, which boasts ample cabinet space and a sunny dining nook. A dedicated library/den provides the perfect space for a home office or study. Enjoy the convenience of a first-floor laundry room. Upstairs, you'll find three generously sized bedrooms and two full bathrooms, including a primary suite with a walk-in closet and a private en suite bath. The finished basement offers tons of extra living space, ideal for a recreation room, media space, or home gym, and includes a half bathroom for added convenience. You will find an abundance of storage areas including HVAC room, the closet behind pool table, and space under the stairway. The Wallside Windows still have a 10 year transferrable warranty that will provide peace of mind! Located in a desirable Sterling Heights neighborhood, close to new walk/bike path in Edison corridor, with easy access to the park, this home is a must-see! Schedule your showing today!
Location
State MI
County Macomb
Area Sterling Heights (50012)
Rooms
Basement Finished
Interior
Interior Features Walk-In Closet
Heating Forced Air
Cooling Ceiling Fan(s), Central A/C
Fireplaces Type FamRoom Fireplace
Appliance Dishwasher, Dryer, Microwave, Range/Oven, Refrigerator, Washer
Exterior
Parking Features Attached Garage
Garage Spaces 2.0
Garage Yes
Building
Story 2 Story
Foundation Basement
Water Public Water
Architectural Style Other
Structure Type Brick
Schools
School District Utica Community Schools
Others
Ownership Private
SqFt Source Public Records
Energy Description Natural Gas
Acceptable Financing Conventional
Listing Terms Conventional
Financing Cash,Conventional,VA
Read Less Info
Want to know what your home might be worth? Contact us for a FREE valuation!

Our team is ready to help you sell your home for the highest possible price ASAP

Provided through IDX via MiRealSource. Courtesy of MiRealSource Shareholder. Copyright MiRealSource.
Bought with Keller Williams Realty Lakeside
GET MORE INFORMATION
Christopher Parker
Broker Associate | License ID: 164141; 6506049280
Broker Associate License ID: 164141; 6506049280




